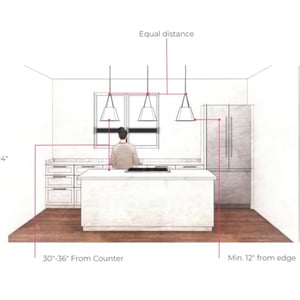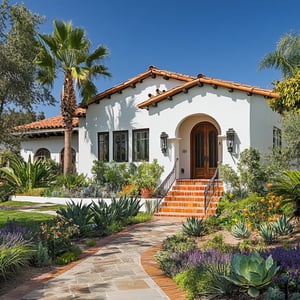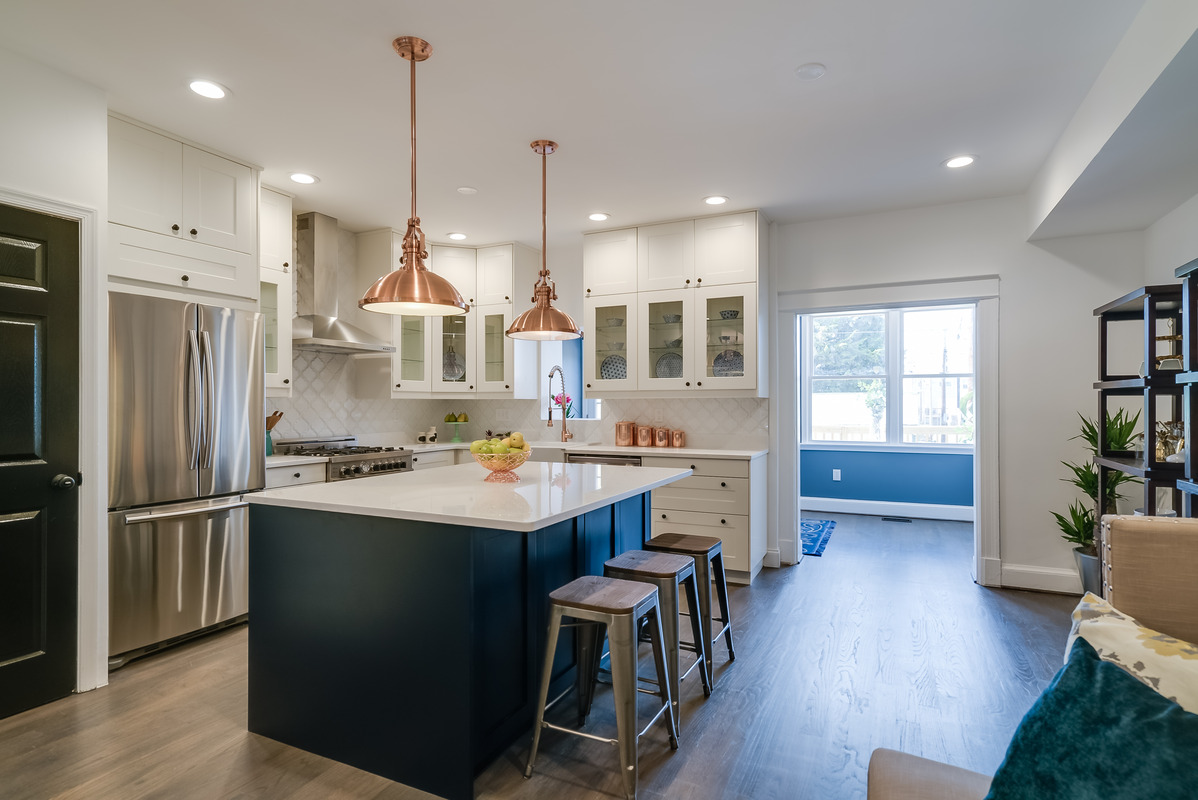Our Planning-First Approach to Architectural Services
We believe a remodel should begin with clarity, not confusion. Our step-by-step process reduces stress, saves time, and ensures your finished home reflects your vision.

1. Discovery & Conceptual Design
We listen, sketch, and refine until your ideas align with your lifestyle.

2. Detailed Drawings & Permit Sets
Every detail is documented and every approval is handled in-house.

3. Design + Build Integration
Direct collaboration between architects, designers, and builders eliminates gaps and missteps.

4. Guidance During Construction
Your architect stays involved until the last nail is set, ensuring the build stays true to the plan.
Architectural Design Projects in San Diego
From modern kitchen remodels to full-scale additions, our portfolio reflects the range of homes we’ve helped transform across San Diego. Each project begins with precision and ends with a home that feels fresh, livable, and uniquely yours.
Frequently Asked Questions About Architectural Services for Remodeling in the San Diego Area
Do I need an architect for my remodel?
If your project involves structural changes, additions, or significant layout changes, yes. Having an architect ensures your remodel is not only beautiful but safe, functional, and permit-ready.
How do architectural services fit into the design-build process?
We integrate architecture with design and construction. Instead of hiring separate firms, you can have one team handling everything, reducing miscommunication, delays, and extra costs.
Can you provide architectural drawings only?
Yes, although most clients choose our full design & remodel experience. We can provide detailed architectural plans for homeowners who already have a builder, ensuring every decision is documented upfront.
How do you handle permits and structural engineering?
Our in-house architect and structural engineer prepare all drawings and coordinate directly with the permitting office. That means no surprises mid-project and a smoother approval process.
What makes Honeycomb’s architectural approach different?
We combine planning-first rigor with a heart-led, design-forward approach. Instead of generic plans, we create architectural designs tailored to your lifestyle, aesthetics, and long-term goals. Add in post-completion check-ins at 6 weeks and 11 months, and you’ve got an architectural partner who sticks with you from start to finish.
"I thought I had a decent design in mind, but Honeycomb surprised me. They took my okay interior design idea and seriously improved it."
— Randy, Mission Hills
"Honeycomb's amazing interior design skills turned a tough situation into a chance to make things better. Thanks to their knowhow, our home looks even more beautiful than it did before."
— Will, Point Loma
"They exceeded expectations with outstanding quality control across all construction and design trades. Ati's emphasis on thorough upfront design was a refreshing change."
— Jonathan, Rancho Santa Fe
"Honeycomb stood out as a construction company in San Diego from the start, combining unmatched craftsmanship, constant updates, and a refreshing, stress-free approach led by a woman-owned team."
— Green, North Park
Expand Your Home with Honeycomb Architectural Services
Your remodel deserves more than guesswork. With Honeycomb, you get clear plans, thoughtful design, and a seamless build all managed under one roof.










